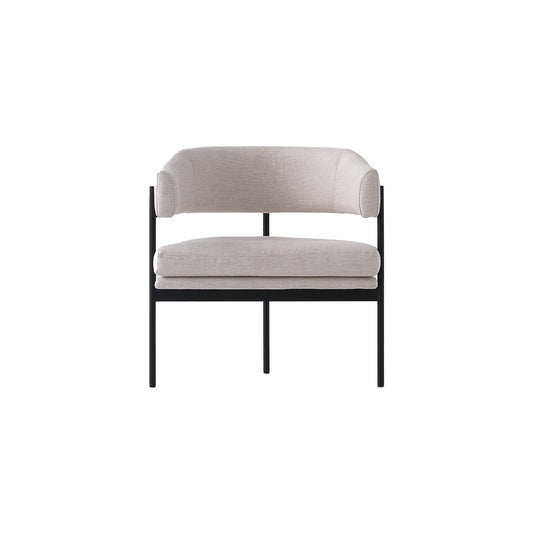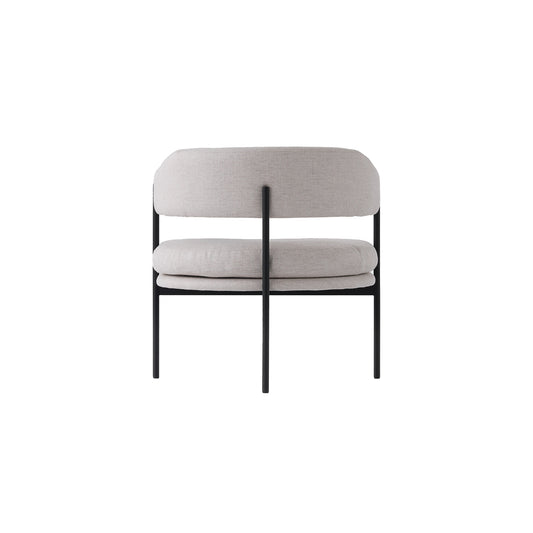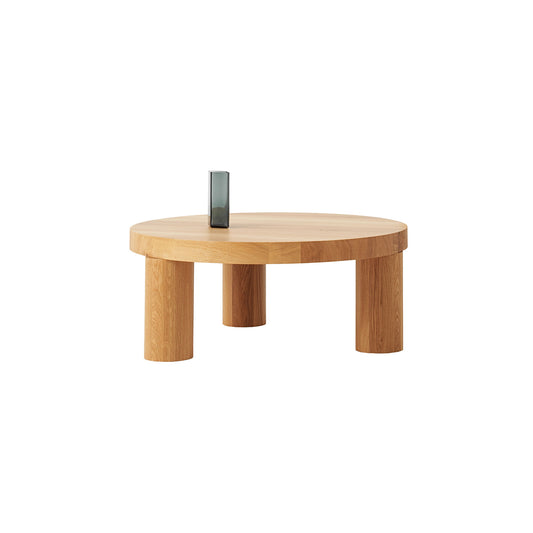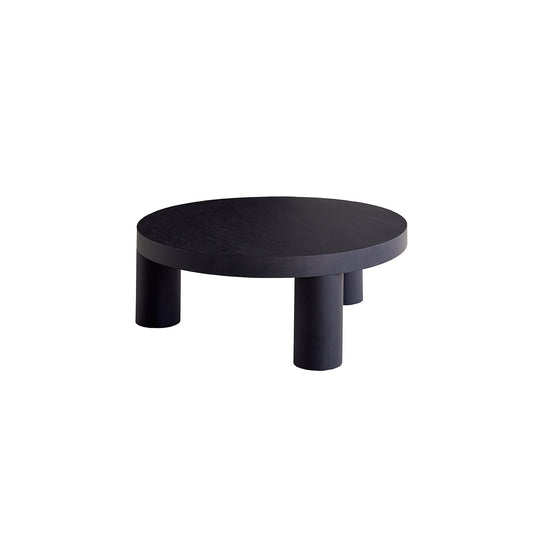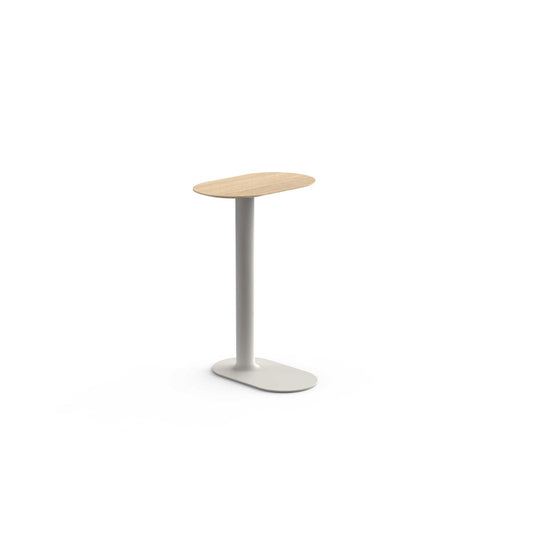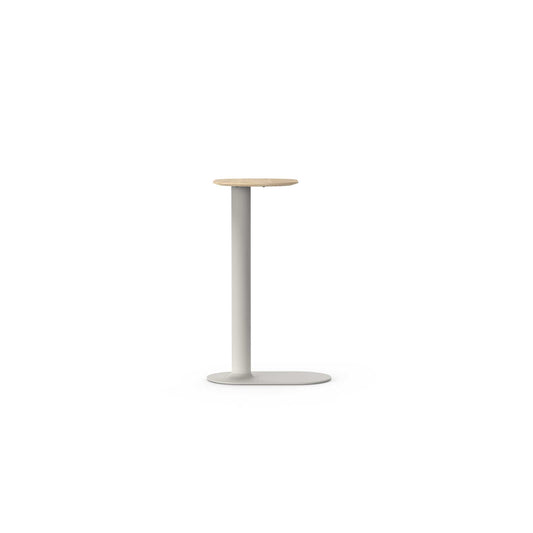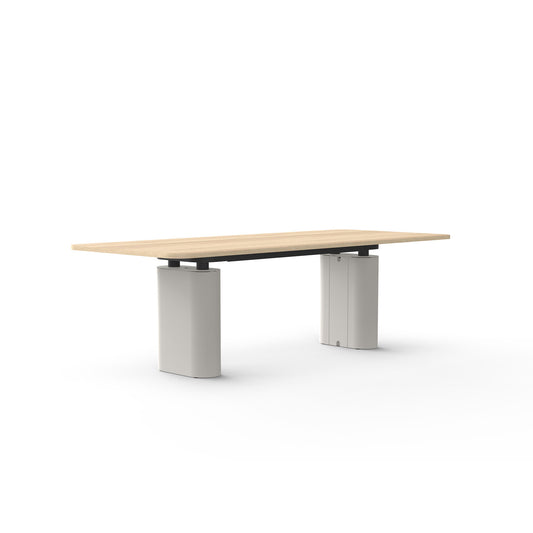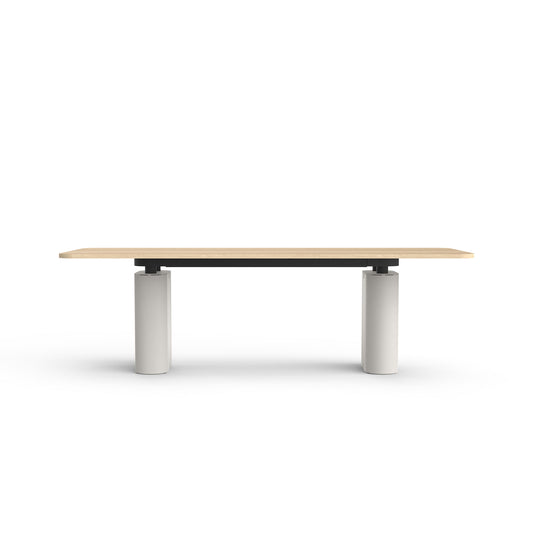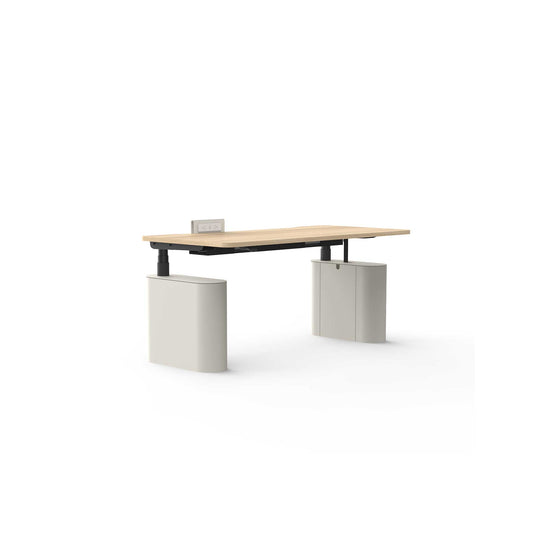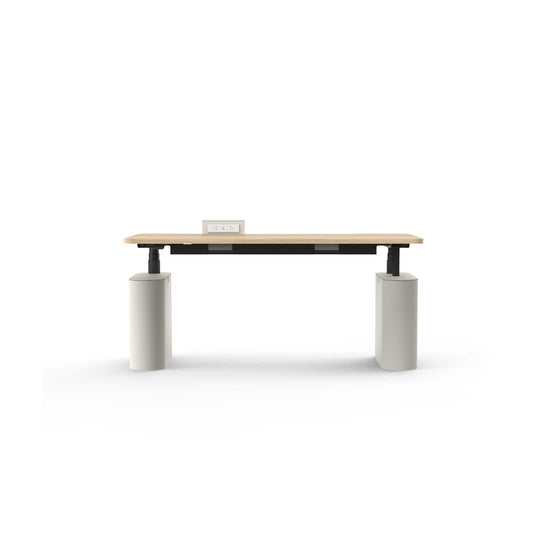Russell Kennedy’s new workplace spans four levels within the refurbished 500 Bourke Street tower in Melbourne. Designed by Carr, the fit-out reflects the firm’s inclusive ethos and forward-looking workplace strategy.
Carr was involved from the earliest stages, assessing building options across Melbourne’s CBD to ensure the chosen site aligned with Russell Kennedy’s ambitions. Considerations such as daylight, floor plate efficiency, sustainability and long-term adaptability guided the decision.
The design responds directly to who Russell Kennedy are as a firm. Associate Director Catherine Keys explains, “Rigorous briefing revealed a practice with a long history of approachable and collaborative relationships. The new workplace needed to reflect this for both the team and hosted guests.”

On the client floor, reception and hospitality spaces are positioned to maximise light and views, creating a calm, welcoming experience. Amenities include a café, library and seminar rooms, all designed to support connection between clients and staff. Across all four levels, an interconnecting stair links breakout spaces, encouraging movement and chance encounters, softened by planting that cascades through the void.
The interior language is informed by 500 Bourke’s strong column grid. Carr translated this into a secondary timber grid, cladding façade columns and introducing internal beams to structure the planning. Oak joinery, wood wool ceilings and textural fabrics warm the palette against poured concrete flooring, combining tactility with durability.
Chief Operations Officer Janet Young reflects, “Carr delivered a workplace that is authentic, welcoming, diverse and flexible, yet also technologically intuitive, sustainable and community-driven. We look forward to the many years ahead in our new environment.”
Russell Kennedy by Carr was shortlisted in the Workplace Over 1000sqm category.



