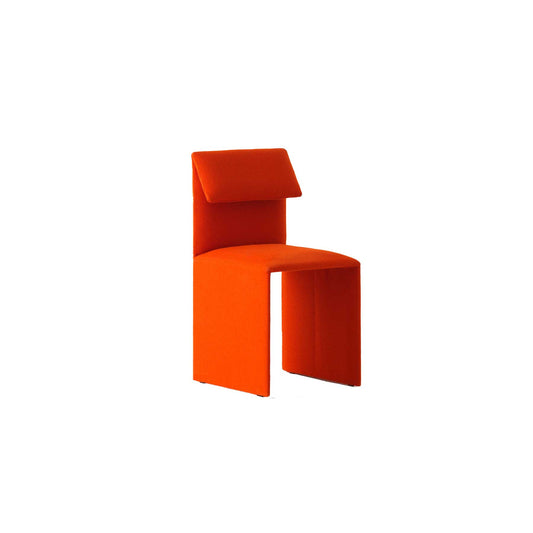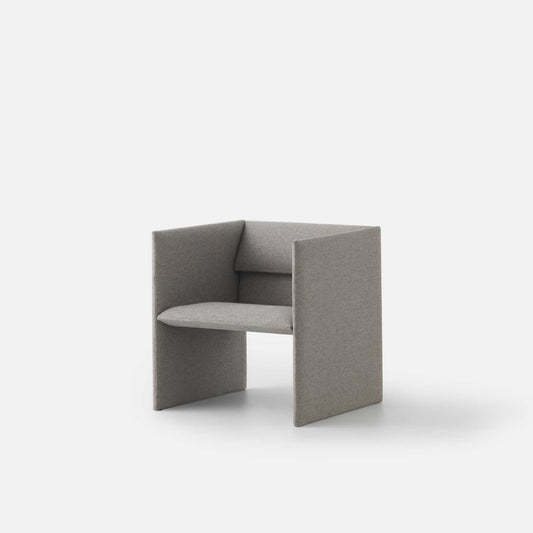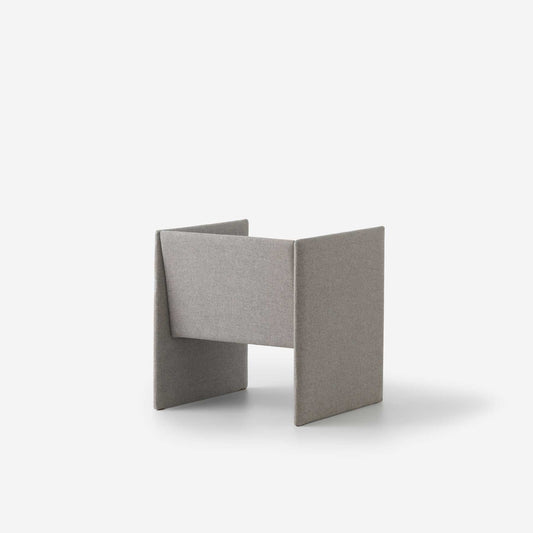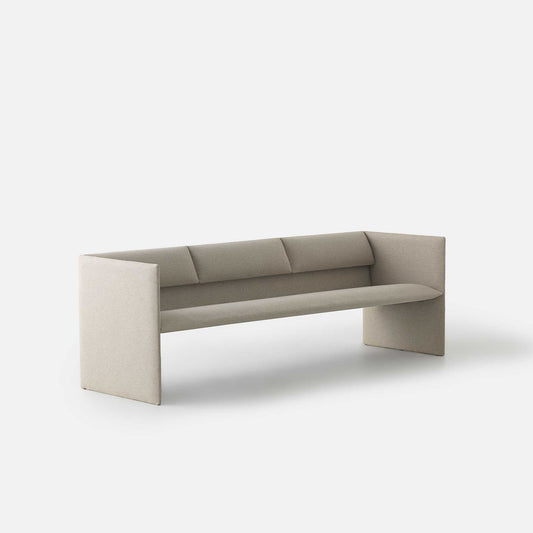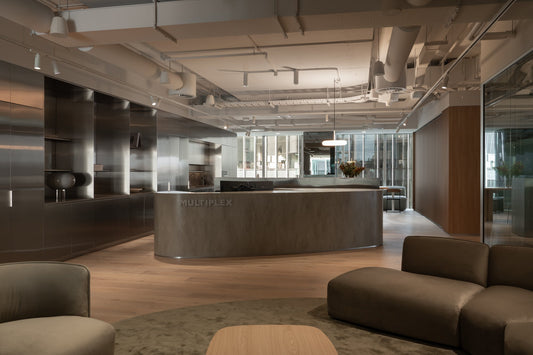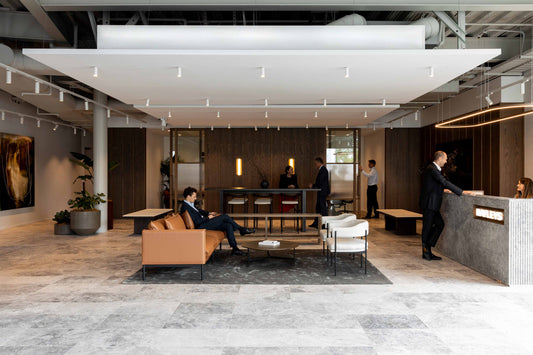The Cloisters is a distinctive London co-working space that blends historic brick buildings with nature to create a calm, inviting enclave, just minutes from Old Street’s Silicon Roundabout.

Designed by Daytrip Studio, the development includes workspaces, co-working lounges, meeting suites, an independent café, and a central courtyard with a living green wall that feels like a secret garden in the middle of the city.
Natural materials, soft textures, and warm tones define the interior palette of this landmark project.
Resident's Sacha family - dining chairs, armchairs and a Sacha sofa - make for a relaxed, collaborative environment that encourages creativity, comfort, and community.





