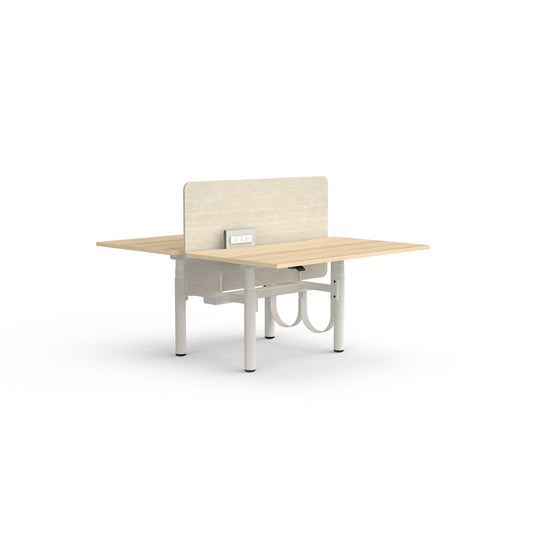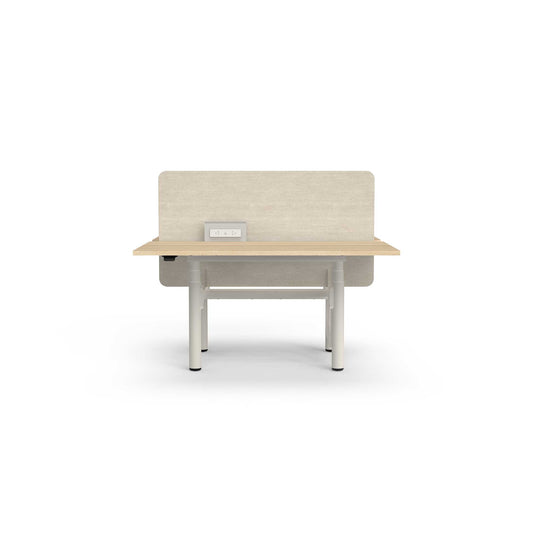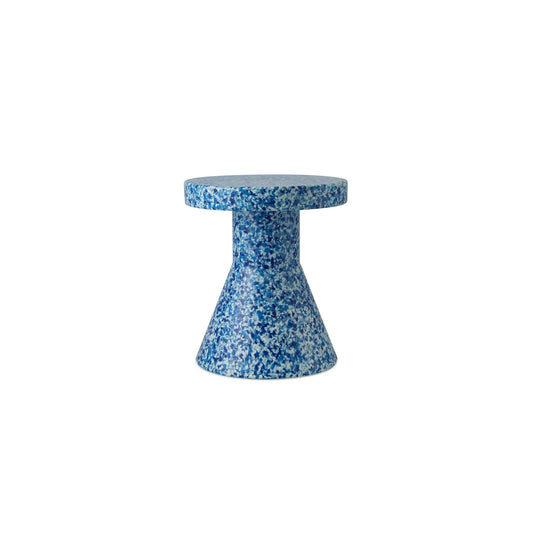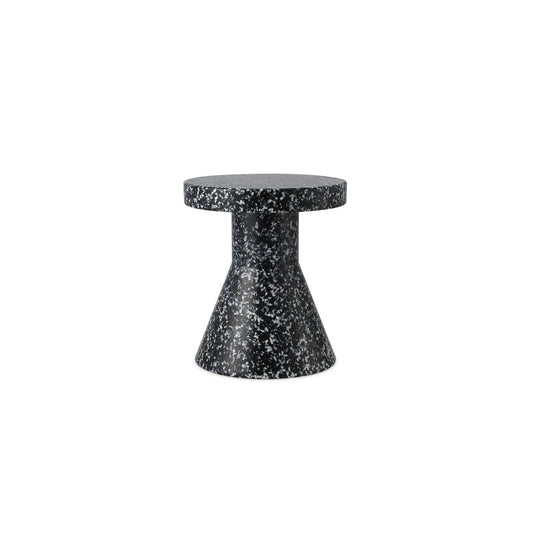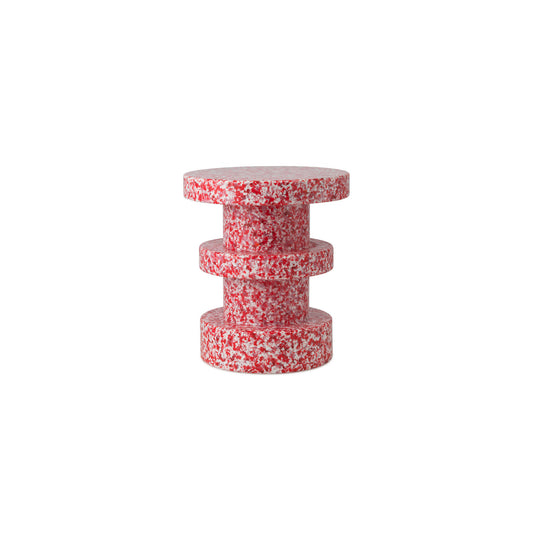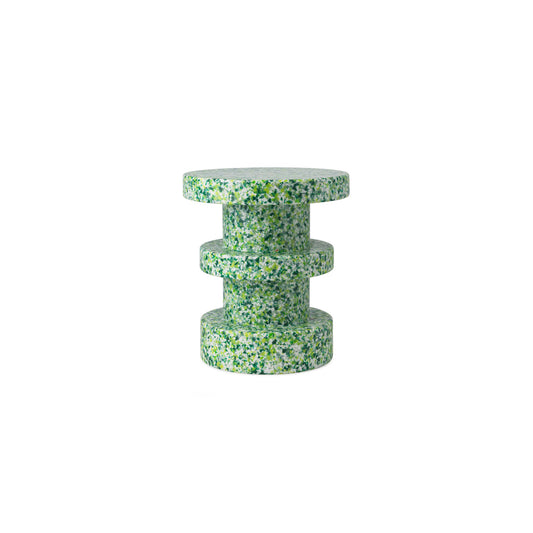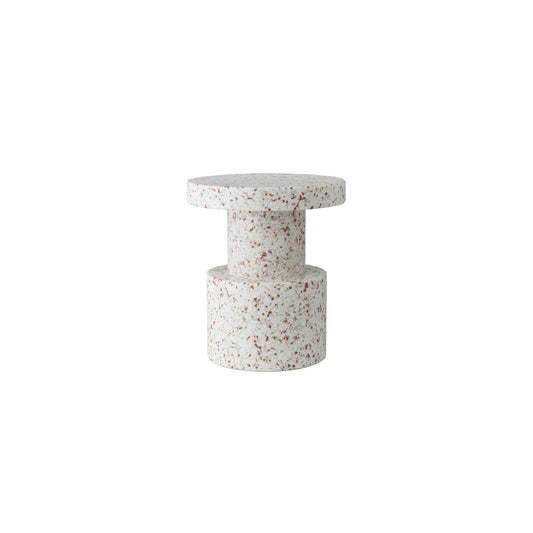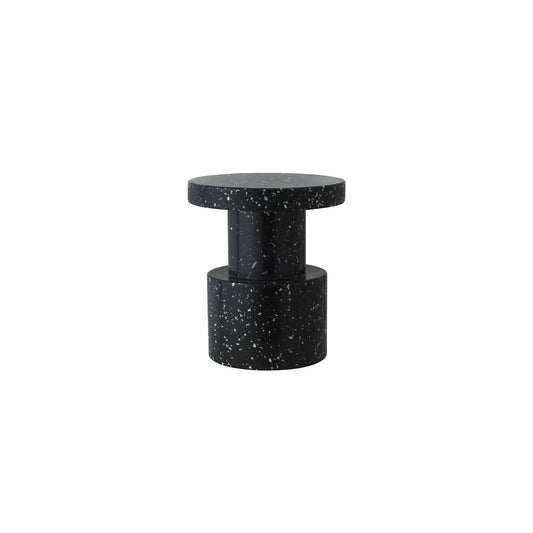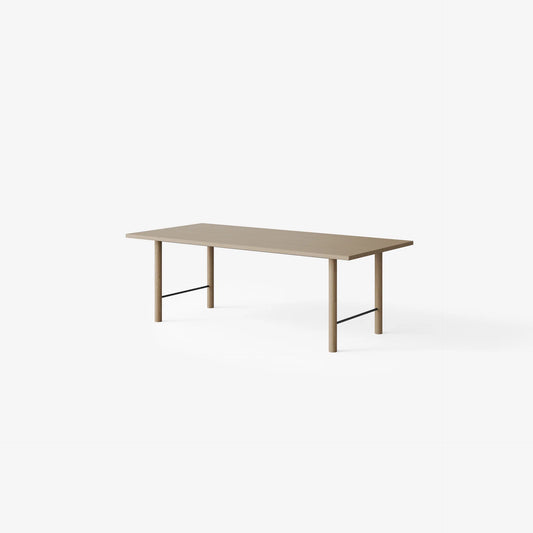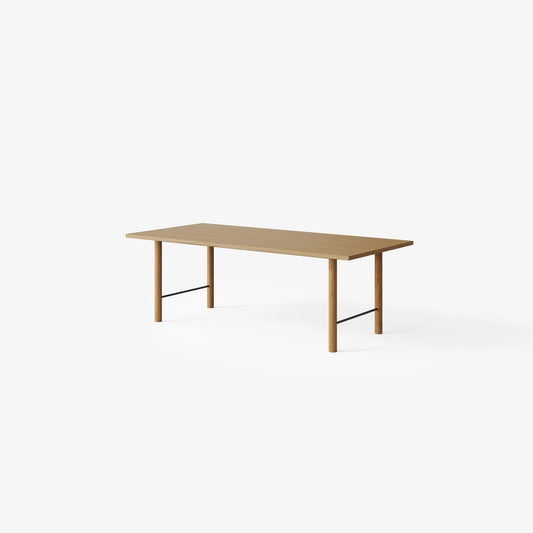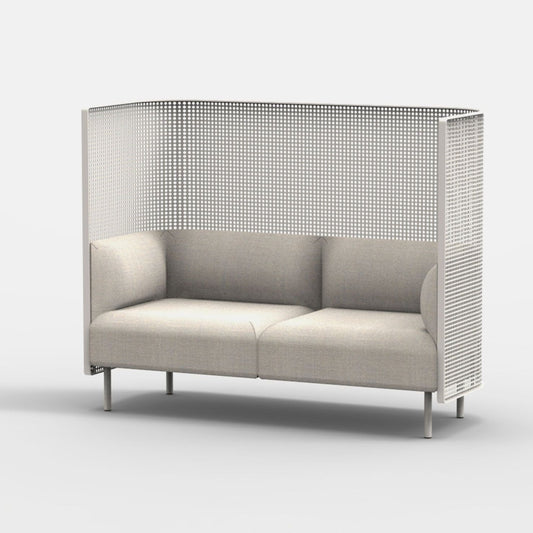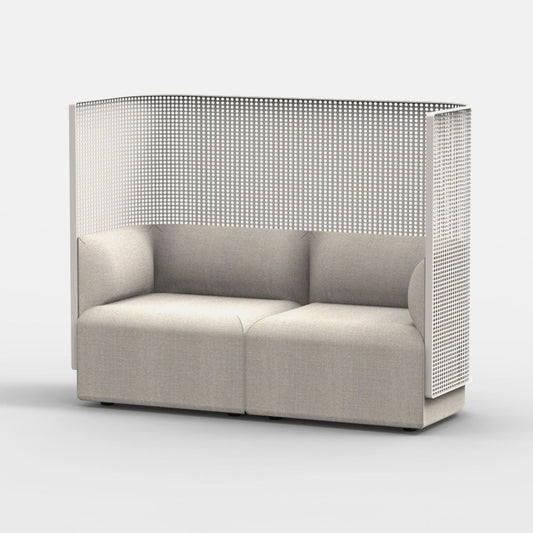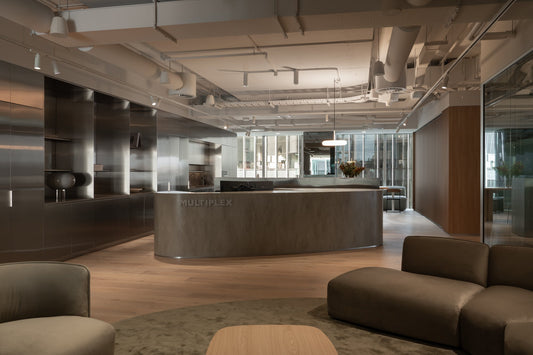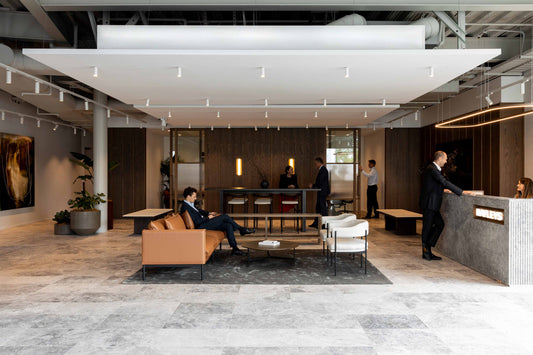Australia Post has reimagined its workplace, moving from a traditional city tower to a warehouse-inspired Support Centre in Burnley, Melbourne. The new space reflects a shift in how the organisation connects with both its people and the wider community.
Sustainability is at the core, with 90% of materials from the base build reused or recycled and more than 4,500 furniture items repurposed. The design is lean, efficient and future-focused, earning top Green Star and NABERS ratings.

Inside, the fit-out embraces the concept of “hybrid houses,” with distinct zones inspired by the evolution of Australian home design. These spaces act as both functional work environments and subtle reminders of Australia Post’s long-standing place in everyday Australian life.
With space for over 3,500 staff, the Support Centre encourages collaboration and hybrid working while embedding inclusivity and accessibility into every detail. The result is a workplace that is warm, open and inviting — a true cultural transformation for Australia Post.




